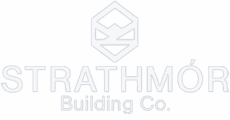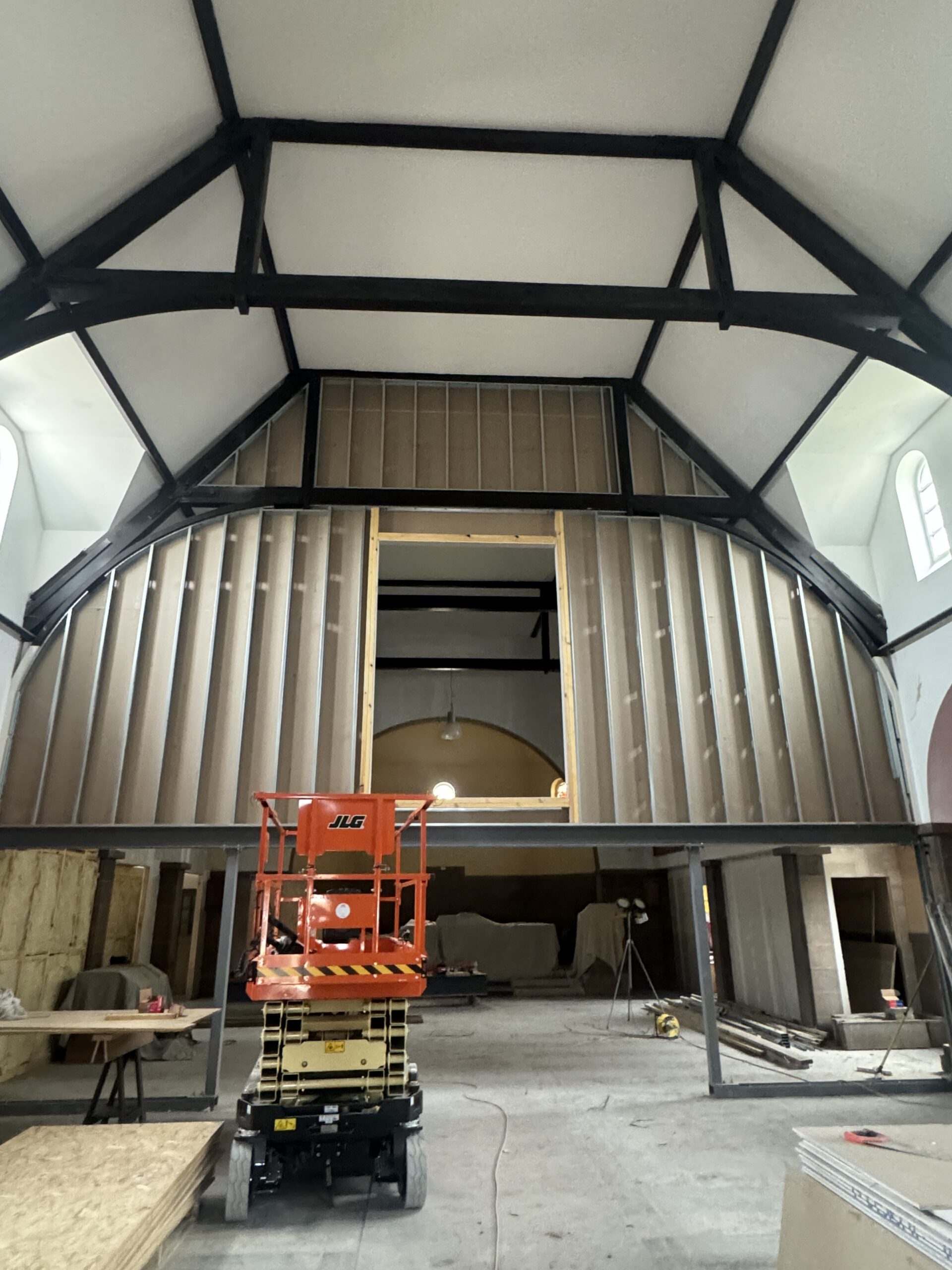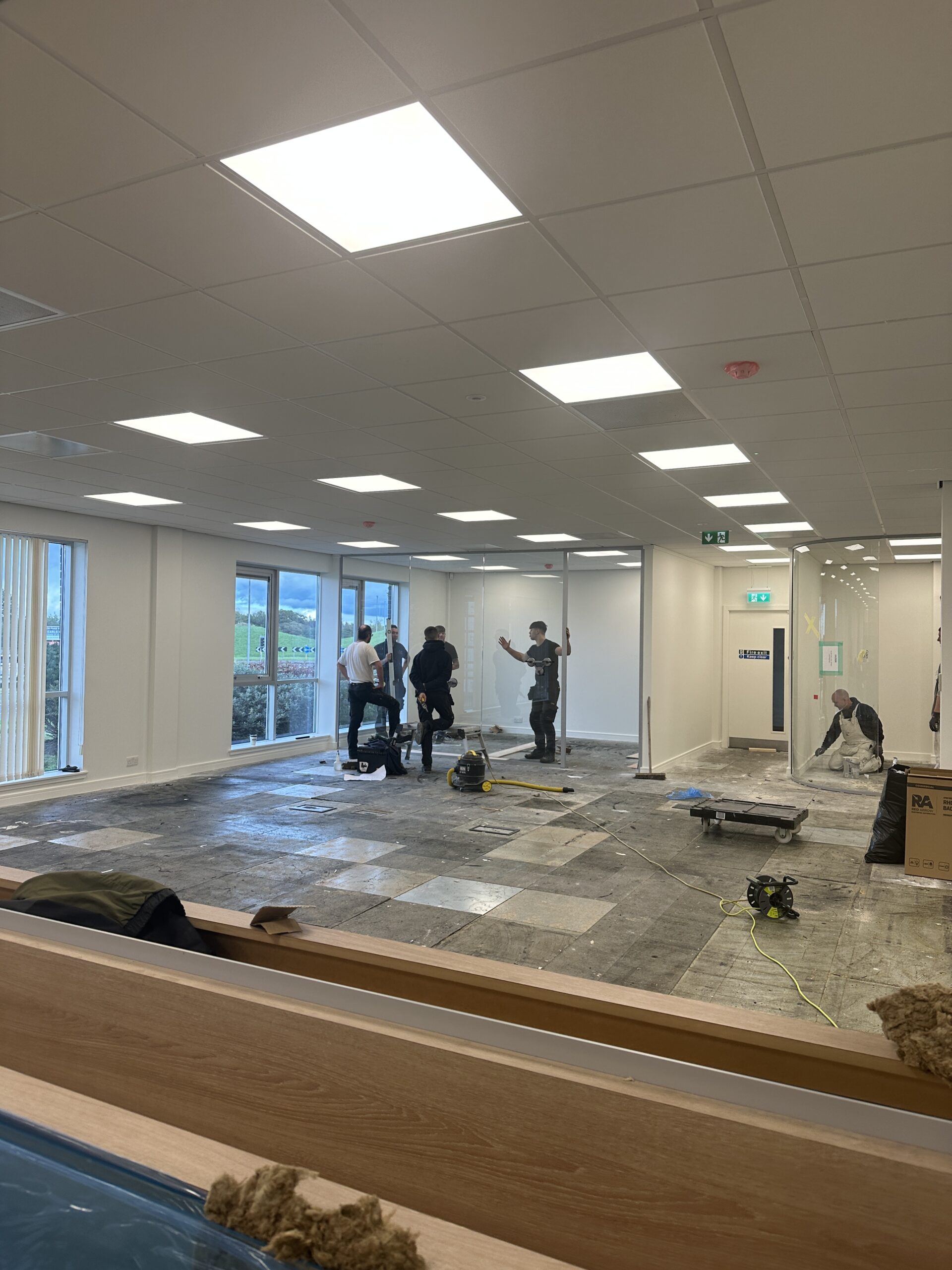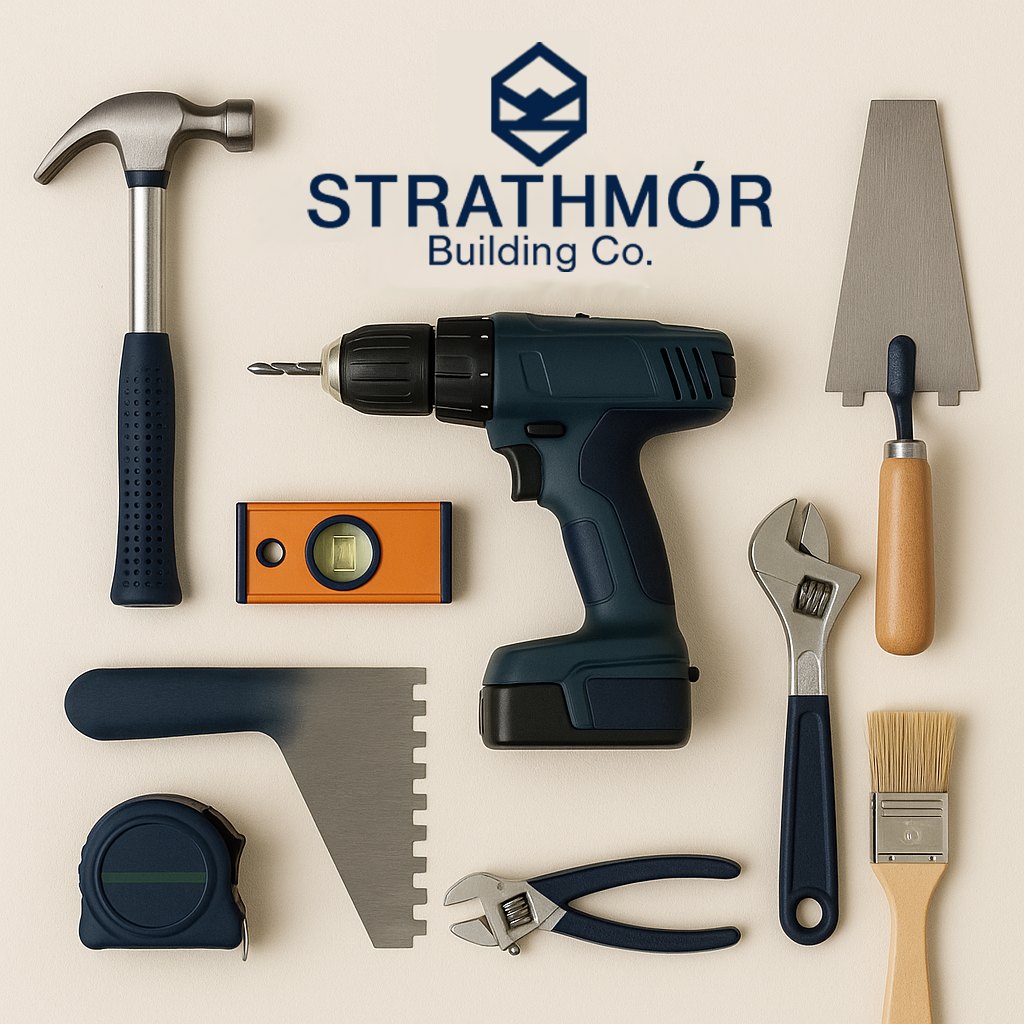At Strathmór Building Co., we take pride in delivering projects that balance architectural heritage with modern functionality. This recent turnkey refurbishment involved transforming a historic church building into a flexible, fully accessible community facility.
The project required careful planning, coordination, and skilled multi-trade delivery to ensure the original character of the structure was preserved while adapting the interior to suit a wide range of modern uses.
Project Summary
Sector: Community / Heritage
Duration: 16 Weeks
Services Delivered: Turnkey refurbishment, joinery, M&E installation, finishes, accessibility upgrades
The Brief
The goal of the refurbishment was to repurpose a former place of worship into a multi-use space capable of supporting a variety of community activities. The works needed to address long-standing structural issues, improve energy efficiency, upgrade all core systems, and create an inclusive, welcoming environment — all while maintaining the building’s architectural integrity.
Our Turnkey Approach
Strathmór Building Co. provided full project delivery through our integrated team of in-house trades, eliminating the need for external subcontractors and ensuring consistent standards throughout.
Key works included:
- Structural stabilisation and timber frame repairs
- Installation of modern heating, lighting, and ventilation systems
- Restoration of original joinery and architectural detailing
- Full rewiring and compliance upgrades to current regulations
- New finishes throughout, including flooring and decoration
- Accessibility improvements, including entrance ramps and adapted facilities
- Internal reconfiguration to accommodate flexible usage
A dedicated site manager coordinated all works to meet programme and quality expectations.
Project Outcomes
The completed refurbishment has given a new lease of life to a historically significant building. The original character of the structure has been retained through sensitive restoration, while the interior has been fully modernised to provide a safe, functional, and welcoming space suitable for a broad range of uses.
This project demonstrates Strathmór’s ability to manage complex refurbishments where preservation and modern performance must work in harmony. Through our turnkey model, we delivered on time, to specification, and with minimal disruption — reinforcing our reputation as a trusted multi-trade contractor for heritage and community projects.
Planning a Similar Project?
If you’re considering a building refurbishment or adaptive reuse project and require a contractor who can manage every stage under one roof, Strathmór Building Co. offers the skills, structure, and reliability you need.
Get in touch today to learn more about our turnkey services and multi-trade delivery approach.



